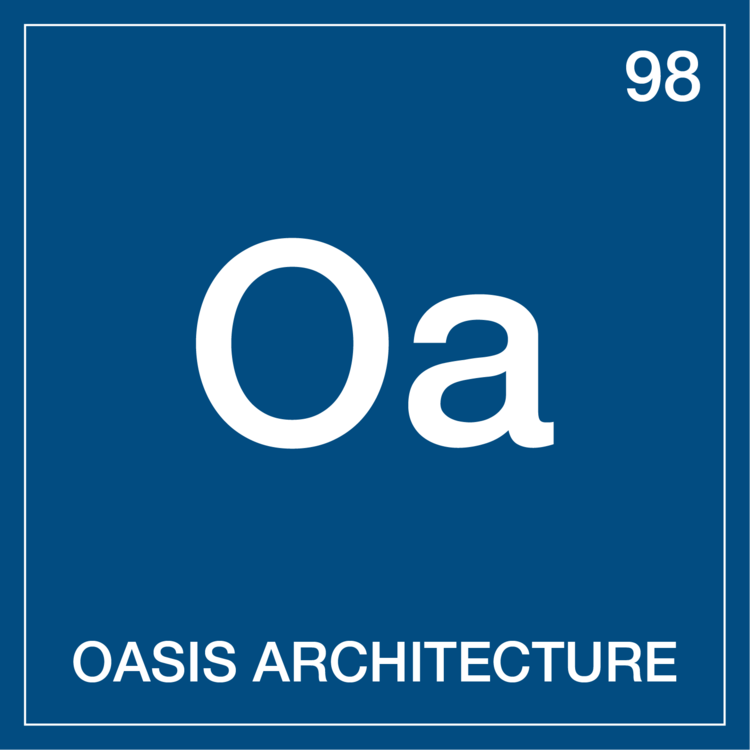OUR WORK
-

Watchung Avenue, Upper Montclair, NJ
This project includes a new cabana, expansion of first floor home spaces, historic home facade restoration/renovation, starting with a master plan for the entire site, as envisioned and prepared by Oasis Architecture.
A 70 foot long lap pool is ready for serious swimming. Native pollinators and other carefully selected plantings surround the pool area.
Custom rolling doors, decking, railings and tensile roof support cables, fabricated of stainless steel and ipe wood, were individually crafted and installed by the general contractor.
The cabana has also been designed for the installation of Tesla solar shingles tied into an EV charging station.
Oasis Architecture collaborated with Mierop Design (landscape design), Lemon Grass IA (interior selections), Seasonal World (pool construction and site engineering), and Solid Construction (general contractor). to create a crisp, relaxing, resort atmosphere.
Photo: Lisa Kollberg, InHouse Photography.
-

Heller Way, Upper Montclair, NJ
This 2015 essay on the Dutch Colonial Style is located on a parcel of land surrounded by heavily planted areas on all sides, affording privacy and a sense of the natural world.
The front porch leads to a central foyer, with formal spaces to one side, and family spaces to the other. An interior bridge on the second story connects the master suite to the family bedroom areas.
This project was built for sale, to impeccable standards, and sold immediately at a price that reflects the meticulous care and inspiration found both in the architectural design and subsequent construction.
Photo: InHouse Photography.
-

Washington Street, Glen Ridge, NJ
This carriage house addition contains family entry, garage and loft areas. Work also included full reconstruction and structural stabilization at the existing kitchen area within the main house.
Exterior forms, textures and details echo and reinforce the Italianate features of the existing dwelling.
This addition was approved by the Glen Ridge Historic Preservation Commission and featured, along with several other of our other projects, in the Taste of Glen Ridge tours.
Photo: Zack Perl, thebacyard media.
-

O Street, Seaside Park, NJ
This new home, built to resist hurricane force winds and storm surge, replaces an existing home destroyed in Superstorm Sandy.
The client wanted a modern, casual feel to the home, and this was achieved through large window openings, cantilevered stories, clean detailing, and the use of cement panels and cumaru wood accents.
Photo: Zack Perl, thebacyard media
-

Midland Ave, Montclair NJ
This home’s exterior evokes the Craftsman/Tudor tradition, prominent in the Montclair/Glen Ridge area.
Utilzing the foundations and some of the framing of an old shingle home in great disrepair, a new home has been created, with flowing spaces and family areas. Most of the basement was underpinned several feet to add to the living space.
The home also features a solar array, and multiple carved limestone fireplaces inspired by the Temple of Dendur.
Photo: Jonathan Perlstein
-

Marion Road, Upper Montclair, NJ
This home’s exterior evokes the Craftsman Colonial tradition, prominent in the Montclair/Glen Ridge area.
Utilizing the foundations of an old split level, a new home has been created, with flowing spaces and family areas.
The home also features geothermal heating, a solar array, and a one of a kind cantilevered fireplace.
Photo: InHouse Photography.

